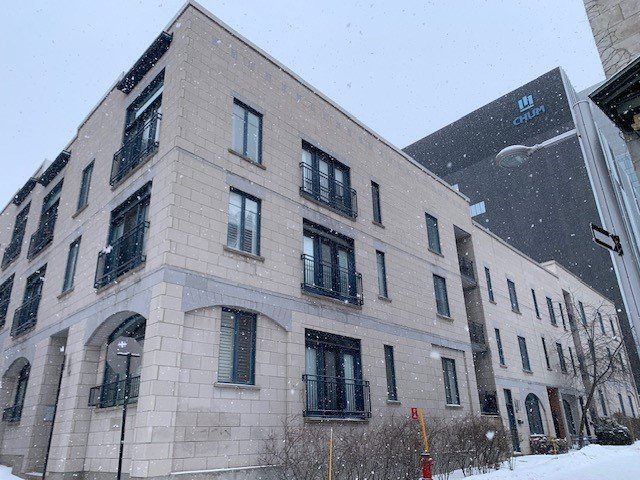
$799,000 2 beds 2 baths 1122 sq. ft.
231Z Rue De La Gauchetière E.
Montréal (Ville-Marie)
|
PLATINE For sale / Two or more storey $989,000 1799 Rue Montcalm Montréal (Ville-Marie) 2 bedrooms. 1 + 1 Bathroom/Powder room. 1250 sq. ft.. |
Contact one of our brokers 
Olivier Germain inc.
Residential real estate broker
514-272-1010 
Frédéric Mainville inc.
Real Estate Broker
514-992-4387 |
Superb detached single-family house completely renovated by MU architecture in 2017, impeccable condition, high-end finishes, optimal sunlight, garden and prime location just a few steps from Parc Lafontaine!
*** Rare on the market ***
Superb modern 2 bedroom single family/townhouse completely renovated from foundation to roof by MU architecture in 2017.
*** Location ***
In the heart of the village and just a few steps from Parc Lafontaine and Beaudry metro station
*** Upscale Cottage ***
+ Maximized living space
+ Refined finishes
+ Exceptional brightness
+ Quartz kitchen counter
+ Heated white oak floors in the kitchen and living room
+ Integrated Hunter Douglas electric blinds with remote control
+ Steel staircase
+ Aluminumx patio doors
+ Air conditioning
+ Aluminum tilt-and-turn windows and doors
+ Rain shower
+ Central vacuum
+ Heated floor in the bathroom
+ Large intimate terrace + outside storage space
+ Possibility of access via a private passage which opens onto the street and shared with the neighbouring house
+ Storage shed
+ Easy parking with permit on the street
+ Large storage space under the kitchen, about 4 foot high, accessible through access hatch under the stairs
+ Possiblity to build a mezzanine on the roof ( subject to validation with the city )
Included: Wall-mounted TV / kitchen stools / electric blinds / safe in the entrance / BBQ / all kitchen appliances (washer / dryer / oven / dishwasher / Fridge / Oven and microwave / cooktop
| Lot surface | 115.2 MC (1240 in2) |
| Livable surface | 1250 PC |
| Building dim. | 5.48x11.77 M |
| Building dim. | Irregular |
| Water supply | Municipality |
| Proximity | Cegep, Hospital, Park - green area, Public transport |
| Parking (total) | Vignette (2 places) |
| Sewage system | Municipal sewer |
| Zoning | Residential |
| Room | Dimension | Siding | Level |
|---|---|---|---|
| Hallway | 4.11x8.1 P | Ceramic tiles | RC |
| Washroom | 4.11x4.6 P | Ceramic tiles | RC |
| Living room | 9.10x14.10 P | Wood | RC |
| Kitchen | 21.8x11.4 P | Wood | RC |
| Home office | 11x6 P | Wood | 2 |
| Bathroom | 5.3x11.4 P | Ceramic tiles | 2 |
| Master bedroom | 11x13.1 P | Wood | 2 |
| Bedroom | 11.8x15.4 P | Wood | 2 |
| Municipal Taxes | $5,938.00 |
| School taxes | $757.00 |