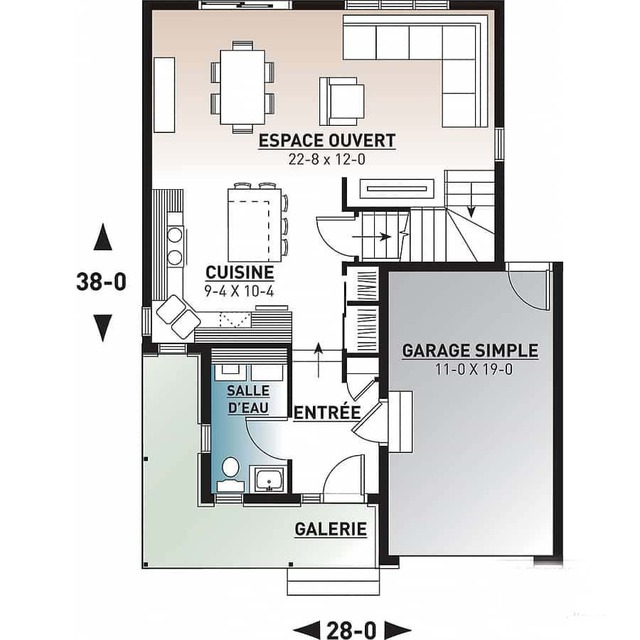
$549,000 + GST/QST 3 beds 1.5 bath 588 sq. m
Place du Refuge
Sainte-Adèle (Laurentides)
|
PLATINE For sale / Two or more storey $1,349,000 1455 Rue des Quatre-Saisons Sainte-Adèle (Laurentides) 3 bedrooms. 3 + 1 Bathrooms/Powder room. 2714.3 sq. m. |
Contact real estate broker 
Sylvain Campeau
Residential real estate broker
438-868-8415 |
Experience an extraordinary lifestyle in this prestigious property nestled at the top of Mont-Gabriel. This oasis of tranquility offers you breathtaking panoramic views of the St-Sauveur Valley, Morin-Heights, and the surrounding mountains. Located in a sought-after and easily accessible area, this estate is ideal for those seeking an active outdoor lifestyle. A luxurious and spacious interior. This open-concept property offers 3 bedrooms and 3 full bathrooms, as well as all the space and comfort you need to relax and recharge. A unique property for a high-end clientele. Escape to your haven of peace in the heart of the Laurentians
A dream of nature and space at your fingertips.
Imagine waking up each morning to the soothing sounds of nature, surrounded by breathtaking landscapes. This prestigious property, built in 1993, offers an idyllic living environment for nature lovers and those seeking a luxurious and spacious living space.
A light-infused architectural masterpiece
From the moment you enter, you will be captivated by the grand architecture of this residence, with its 14-foot ceilings on the first floor and abundant windows that let in natural light in abundance. The high-quality materials used in the construction and finishing are a testament to the owners' attention to detail and refinement.
Unmatched comfort for unforgettable moments
Enjoy three fireplaces, two wood-burning and one gas, to create a warm and inviting atmosphere on winter evenings. The forced-air heating and air conditioning system ensures optimal comfort in all seasons.
A world away, yet close to everything
Located in a peaceful and easily accessible area just 3 minutes from the highway, this property is ideal for those seeking tranquility without being isolated. Outdoor enthusiasts will be delighted by the proximity of numerous recreational trails, golf courses and ski resorts.
A turnkey property for a hassle-free lifestyle
This property is offered turnkey, which means you just have to move in and enjoy your new home. The water and sewer are connected to the municipality, a rare asset in the region. The owners have taken great care of their property, which is in excellent condition.
Don't miss this unique opportunity to own a true jewel of the Laurentians.
Included: Lighting fixtures, blinds and curtains, electric garage door opener, central vacuum cleaner and accessories, built-in cooktop and oven, microwave, gazebo and canopy, alarm system, water heaters (all without warranty of functionality)
Excluded: Washing machine, Dryer, Refrigerator, Dishwasher
Sale without legal warranty of quality, at the buyer's risk and peril
| Lot surface | 2714.3 MC (29217 in2) |
| Lot dim. | 55x138.71 M |
| Lot dim. | Irregular |
| Building dim. | 10.85x15.21 M |
| Building dim. | Irregular |
| Driveway | Asphalt, Double width or more |
| Rental appliances | Alarm system |
| Landscaping | Patio |
| Cupboard | Other, Thermoplastic |
| Heating system | Air circulation |
| Water supply | Municipality |
| Heating energy | Electricity |
| Equipment available | Central vacuum cleaner system installation, Water softener, Private yard, Ventilation system, Electric garage door, Alarm system, Central heat pump |
| Windows | PVC |
| Foundation | Poured concrete |
| Hearth stove | Wood fireplace, Gas fireplace |
| Garage | Heated, Double width or more, Fitted |
| Distinctive features | No neighbours in the back |
| Proximity | Highway, Golf, Alpine skiing, Cross-country skiing |
| Siding | Aggregate |
| Bathroom / Washroom | Adjoining to the master bedroom, Whirlpool bath-tub, Seperate shower |
| Basement | 6 feet and over |
| Parking (total) | Outdoor, Garage (10 places) |
| Sewage system | Municipal sewer |
| Distinctive features | Wooded |
| Landscaping | Landscape |
| Window type | Crank handle |
| Roofing | Other, Asphalt shingles |
| Topography | Sloped |
| View | Mountain, Panoramic, City |
| Zoning | Residential |
| Room | Dimension | Siding | Level |
|---|---|---|---|
| Hallway | 7.5x7.3 P | Granit | RC |
| Hallway | 19.9x10.2 P | Wood | RC |
| Living room | 30.9x16.5 P | Wood | RC |
| Kitchen | 11.2x15.5 P | Ceramic tiles | RC |
| Dining room | 12.8x9.10 P | Wood | RC |
| Family room | 22x15.4 P | Wood | RC |
| Washroom | 9.4x6.4 P | Ceramic tiles | RC |
| Laundry room | 5.1x5.10 P | Ceramic tiles | RC |
| Master bedroom | 15.1x20 P | Wood | RC |
| Walk-in closet | 10x14.7 P | Wood | RC |
| Bathroom | 11.8x11.6 P | Ceramic tiles | RC |
| Hallway | 6.5x7.9 P | Ceramic tiles | RJ |
| Family room | 23.3x36.5 P | Carpet | RJ |
| Bathroom | 10x5.8 P | Ceramic tiles | RJ |
| Bedroom | 11.1x11.1 P | Wood | RJ |
| Bedroom | 17.2x19.7 P | Wood | RJ |
| Bathroom | 12.6x5.5 P | Ceramic tiles | RJ |
| Playroom | 42.2x20.8 P | Concrete | 0 |
| Energy cost | $3,056.00 |
| Municipal Taxes | $8,555.00 |
| School taxes | $627.00 |