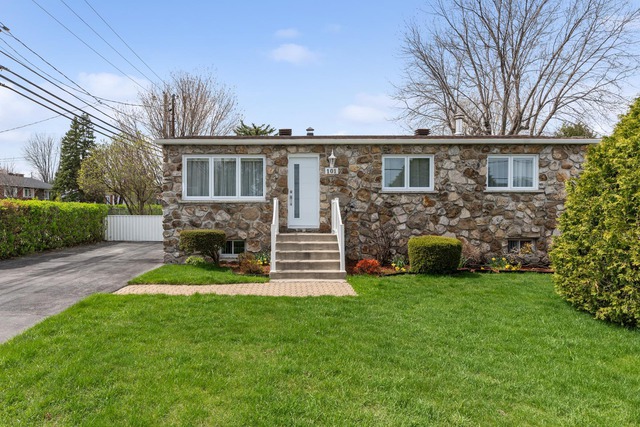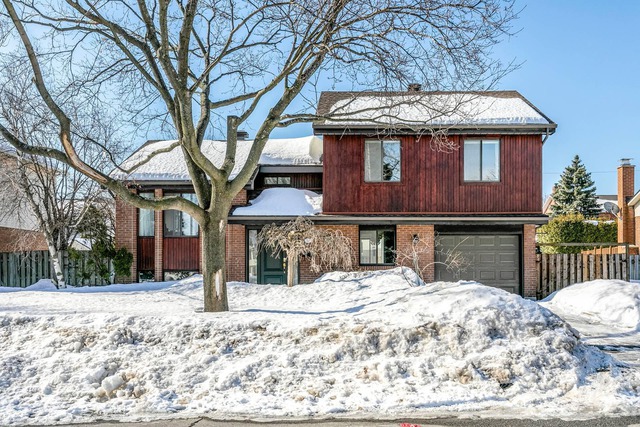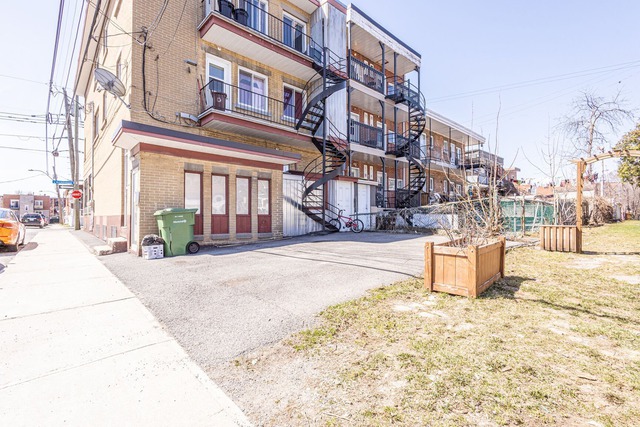|
For sale / Two or more storey $1,095,000 100 Ch. de l'Aventure Mont-Tremblant (Laurentides) 4 bedrooms. 2 + 1 Bathrooms/Powder room. 2671 sq. ft.. |
Contact real estate broker 
Marie Sicotte inc.
Real Estate Broker
514-933-5800 |
For sale / Two or more storey
$1,095,000
Description of the property For sale
A spectacular residence newly built in 2022, offering unprecedented luxury in the heart of majestic nature. This magnificent 4 bedroom, 2+1 bathroom, hilltop home transports you to a private paradise, where every detail has been meticulously designed to create a unique living experience.
Ground floor:
- Bright open area with abundant windows overlooking Lac Bobby
- Open Concept living room, dining room and kitchen with a fireplace and cathedral ceilings
- Ground floor living area, with direct access to large covered porch area.
- A large master suite includes dressing room and sumptuous an ensuite bathroom.
-The additional bedroom on this floor can be used as an office and/or den area. room.
- Powder room on this floor
GARDEN LEVEL
- Imposing volumes with very high ceilings on this additional floor with direct access to garden area.
- Two beautiful sized bedrooms
- Large family bathroom with sauna and heated floors.
- Convenient laundry room with sink, with direct access to garden level.
- A large mud room area ideal for sports equipment.
- Mechanical room.
DESCRIPTION OF LANDS SURROUNDING THIS HOUSE
- Land of 2.16 acres borders Lac Bobby.
- Access to the lake by a trail.
- Walking distance to domain St Bernard's hiking trails, biking trails and cross country skiing trails.
- The house is surrounded by two plateau areas as well as a landscape garden.
- Wooded land area of 2.16 acres.
- Parking for up to 10 cars.
- Possibility to built a garage as needed.
----
- Please note that pictures 16 to 22 are Virtual Staging, all furniture in those pictures are excluded.
- The living area is for indicative purposes and was determined using the measurements outlined in the Certificate of location.
Included: All appliances, washer & dryer.
Excluded: Personal effects, all furniture, BBQ and artwork.
-
Lot surface 2.16 AC Livable surface 2671 PC Building dim. 12.95x9.92 M Building dim. Irregular -
Distinctive features Water access Heating system Electric baseboard units, Radiant Water supply Artesian well Heating energy Electricity Equipment available Level 2 charging station, Wall-mounted heat pump Basement foundation Concrete slab on the ground Hearth stove Wood fireplace Proximity Alpine skiing, Cross-country skiing Parking (total) Outdoor (10 places) Sewage system Purification field Roofing Asphalt shingles, Tin View Water, Panoramic Zoning Residential -
Room Dimension Siding Level Hallway 12.4x8.10 P Ceramic tiles RC Washroom 3.5x5.10 P Wood RC Kitchen 16.7x12.5 P Wood RC Storage 4x6.8 P Wood RC Dining room 10.3x11.6 P Wood RC Living room 13.8x15.2 P Wood RC Veranda 11.7x16.3 P Wood RC Master bedroom 11.9x10 P Wood RC Walk-in closet 11.9x4.6 P Wood RC Other 10.1x8.10 P Tiles RC Bedroom 11x9.5 P Wood RC Other 15x10.2 P Ceramic tiles RJ Family room 14.6x17.6 P Wood RJ Bedroom 9.6x12 P Wood RJ Bedroom 9.6x12 P Wood RJ Bathroom 8.6x16 P Ceramic tiles RJ Laundry room 5.6x12 P Ceramic tiles RJ Other 9.7x10.2 P Concrete RJ -
Municipal Taxes $3,601.00 School taxes $486.00









