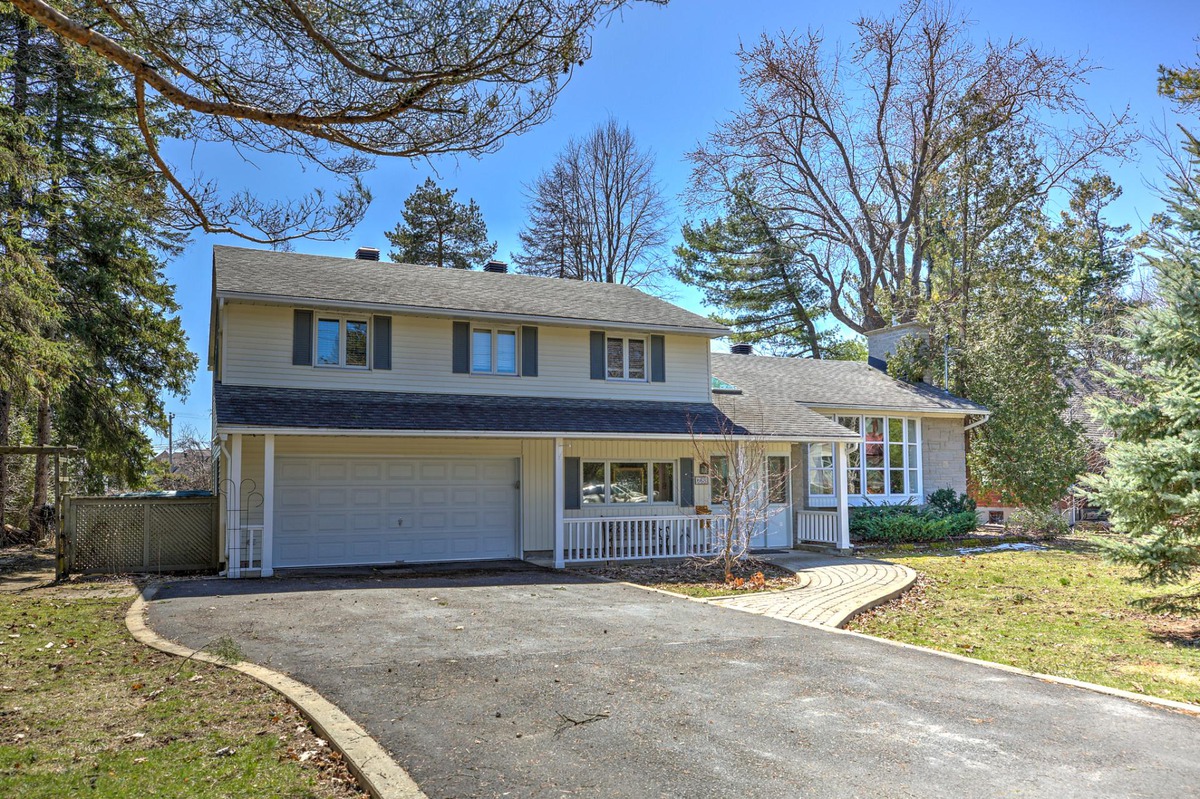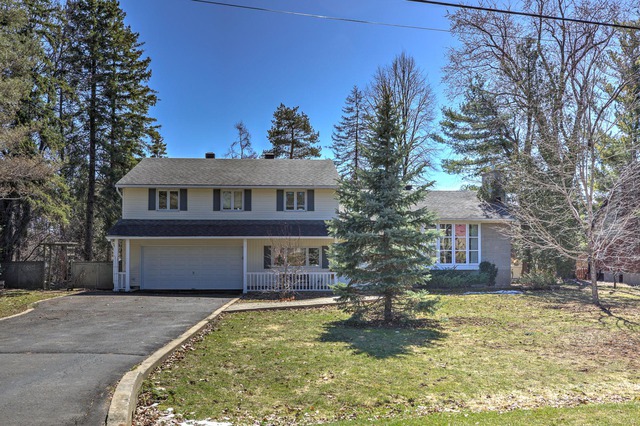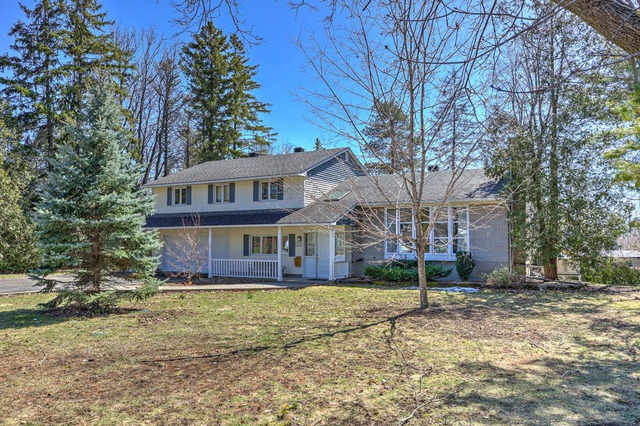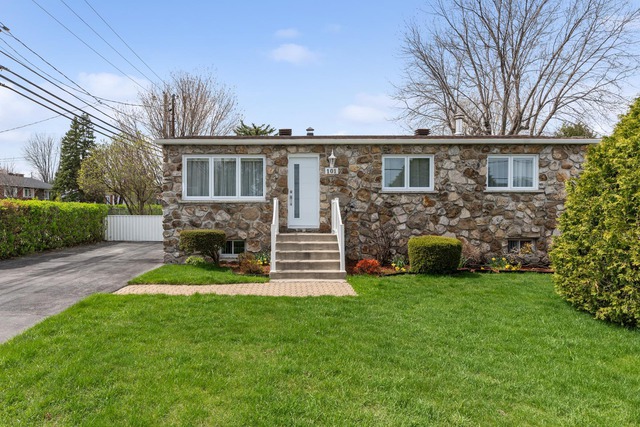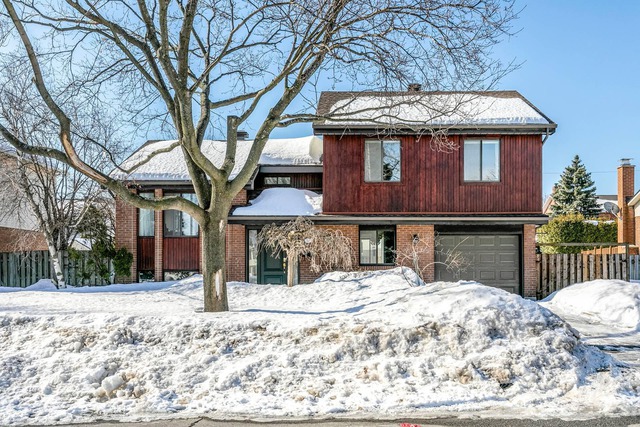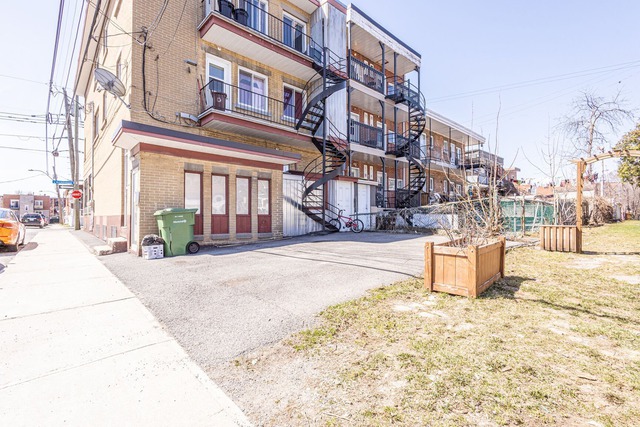|
For sale / Split-level $1,065,000 668 Rue Warwick Baie-d'Urfé (Montréal) 4 bedrooms. 2 + 1 Bathrooms/Powder room. 243 sq. m. |
Contact real estate broker 
David Doubt Courtier Immobilier inc.
Real Estate Broker
514-220-6298 |
Description of the property For sale
Enjoy the feeling of country living in this well maintained 4 bedroom home situated odn a large 15,300 sq/ft lot with a large deck and gazebo. Lots of room for family and friends. Beautiful hardwoo floors throughout. Gererous size living rooms and dining room and a eat-in kitchen with a dinette. Large spacious family room opens on to the back yard and includes a windowed corner for an office. Close to parks, the lake, the yaht club and Fritz farm. Immediatard occupancy.
New roof in 2013
New heat pump 2019
New living room bay window 2019
Septic systen inspected and maintained annually
Generac whole house generator installed in 2020
Large 380 sq/ft deck with a 4 season gazebo
Immideate occupancy
Included: Dishwasher, fridge in the garage, freezer in the basement. Gazebo on the deck. Large garden shed in the back of the yard. Small shed at the side of the house.
Excluded: Fridge, stove & washing machine. Ceiling light in the dining room.
Sale without legal warranty of quality, at the buyer's risk and peril
-
Lot surface 1422.1 MC (15307 in2) Livable surface 243 MC (2616 in2) Building dim. 59.11x29 P Building dim. Irregular -
Driveway Asphalt, Double width or more Rental appliances Water heater Heating system Air circulation, Electric baseboard units Water supply Municipality Heating energy Electricity Equipment available Private yard Available services Fire detector Equipment available Electric garage door, Alarm system, Central heat pump Foundation Poured concrete Hearth stove Wood fireplace Garage Heated, Double width or more, Fitted Proximity Highway, Cegep, Daycare centre, Park - green area, Bicycle path, Elementary school, High school, Cross-country skiing Siding Brick, Vinyl Bathroom / Washroom Adjoining to the master bedroom Basement 6 feet and over, Unfinished Parking (total) Outdoor, Garage (6 places) Sewage system Municipal sewer Roofing Asphalt shingles Zoning Residential -
Room Dimension Siding Level Living room 20.1x13.10 P Wood 2 Dining room 10.10x10.4 P Ceramic tiles 2 Kitchen 16.4x9.4 P Wood 2 Master bedroom 16.10x15.3 P Wood 3 Bathroom 7.2x5.6 P Ceramic tiles 3 Bedroom 14.3x9.10 P Wood 3 Bedroom 10.11x9.8 P Wood 3 Bedroom 10.11x7.8 P Wood 3 Bathroom 9.10x7.3 P Ceramic tiles 3 Family room 21.0x12.1 P Carpet RC Home office 13.10x8.3 P Carpet RC Washroom 73.3x3.0 P Ceramic tiles RC Workshop 8.7x8.1 P Concrete RC Storage 27.2x23.7 P Concrete 0 -
Energy cost $2,160.00 Municipal Taxes $3,912.00 School taxes $646.00
Advertising

