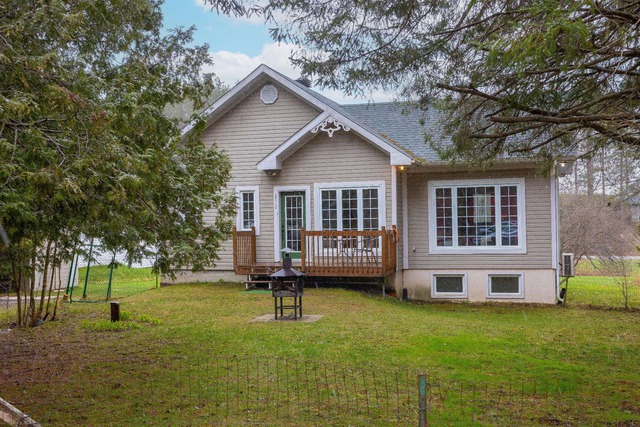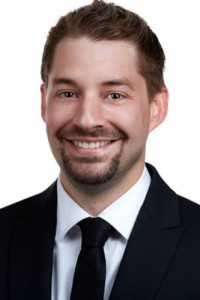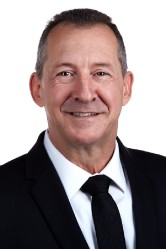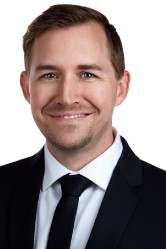
$449,000 3 beds 1 bath 2108.7 sq. m
2710 Rue Denis
Magog (Estrie)
|
PLATINE For sale / Bungalow $525,000 589 Rue du Ruisseau-Rouge Magog (Estrie) 3 bedrooms. 1 Bathroom. 137.1 sq. m. |
Contact one of our brokers 
Jeremy Lacroix
Real Estate Broker
819-822-6414 
Jose Lacroix
Chartered Real Estate Broker
819-847-0444 
Mikael Lacroix
Real Estate Broker
819-861-3414 |
Built in 2020, this single storey house offers a spacious and bright interior, guaranteeing optimal comfort with its heated floors throughout the house. The modern kitchen opens onto a covered balcony, ideal for enjoying al fresco dining. You will find three spacious bedrooms and a large bathroom with freestanding bathtub and glass shower. Outside, a large plot of 41,837 square feet and an integrated garage.
This delightful turnkey bungalow was erected in 2020. Resting on a large plot of 41,837 square feet it allows you to consider the installation of a swimming pool or optimize the outdoor layout. Ideally located less than 5 minutes drive from the city center, the beach, primary and secondary schools, it will charm you.
Its main assets:
- spacious and bright interior.
- Heated floors throughout the house.
- Modern kitchen with access to a covered balcony.
- Three spacious bedrooms.
- Large bathroom with freestanding bathtub and glass shower.
- Exterior land of 41,837 square feet.
- Integrated garage.
Included: Chandeliers and light fixtures.
Excluded: Furniture and tenant's personal effects, shed, curtains and rods, blinds, bathroom mirror, rear patio light fixture, towel rack, toilet paper holder, 4 cedar trees at the back, most flowers.
| Lot surface | 3886.8 MC (41838 in2) |
| Lot dim. | 47.96x76.87 M |
| Livable surface | 137.1 MC (1476 in2) |
| Building dim. | 12.3x15.32 M |
| Building dim. | Irregular |
| Driveway | Not Paved |
| Restrictions/Permissions | Pets allowed |
| Cupboard | Melamine |
| Heating system | Other, Radiant |
| Water supply | Artesian well |
| Heating energy | Electricity |
| Equipment available | Water softener, Ventilation system, Wall-mounted heat pump |
| Windows | PVC |
| Basement foundation | Concrete slab on the ground |
| Garage | Attached, Single width |
| Distinctive features | No neighbours in the back, Street corner |
| Proximity | Highway, Daycare centre, Golf, Hospital, Park - green area, Bicycle path, Elementary school, Alpine skiing, High school, Cross-country skiing |
| Restrictions/Permissions | Short-term rentals not allowed |
| Siding | Wood, Brick |
| Bathroom / Washroom | Seperate shower |
| Basement | No basement, Unfinished |
| Parking (total) | Outdoor, Garage (4 places) |
| Sewage system | Other |
| Window type | Crank handle, French window |
| Roofing | Asphalt shingles |
| Topography | Flat |
| Zoning | Residential |
| Room | Dimension | Siding | Level |
|---|---|---|---|
| Hallway | 5.2x5.8 P | Ceramic tiles | RC |
| Living room | 13.3x14.1 P | Ceramic tiles | RC |
| Dining room | 11.9x14.1 P | Ceramic tiles | RC |
| Kitchen | 11.11x13.11 P | Ceramic tiles | RC |
| Master bedroom | 12.7x13.11 P | Ceramic tiles | RC |
| Bedroom | 11.0x12.7 P | Ceramic tiles | RC |
| Bedroom | 10.6x10.11 P | Ceramic tiles | RC |
| Bathroom | 8.9x11.1 P | Ceramic tiles | RC |
| Municipal Taxes | $2,984.00 |
| School taxes | $310.00 |
3 beds 1 bath 20817 sq. ft.
Magog
2410 Rue Désautels
